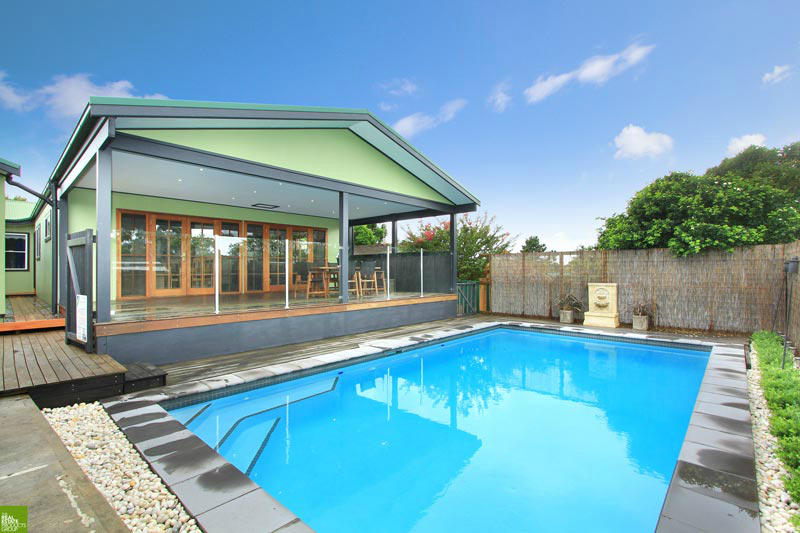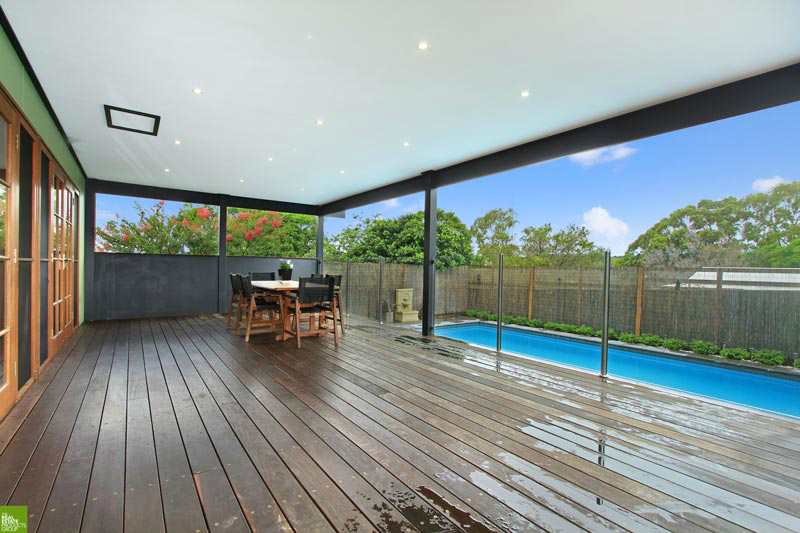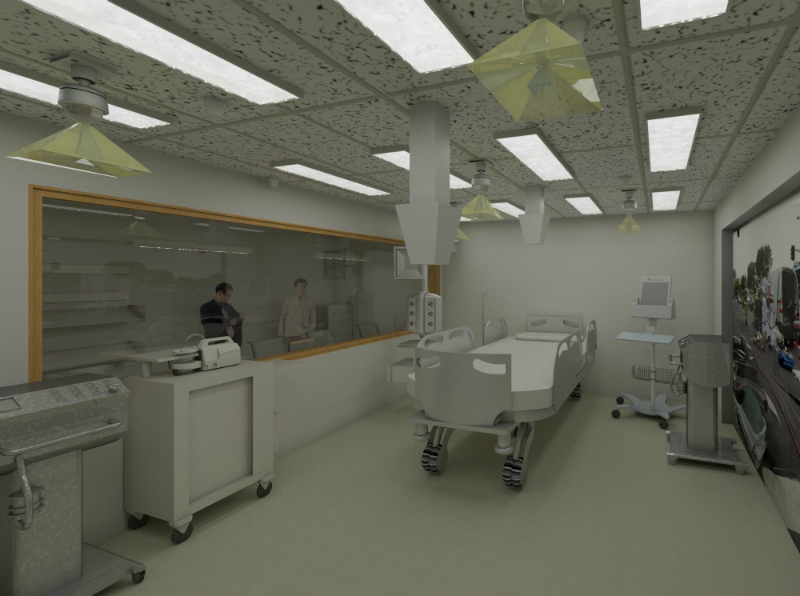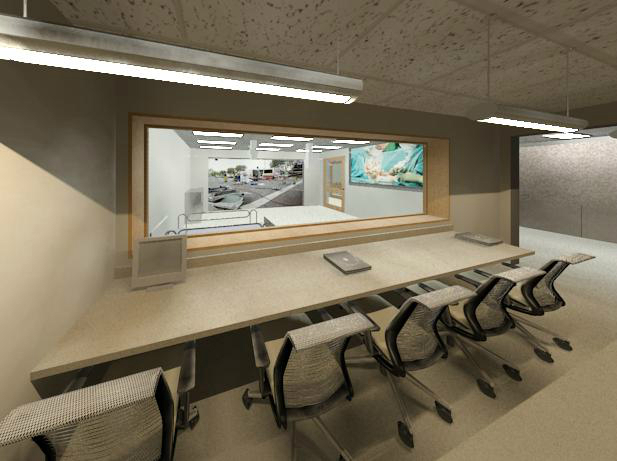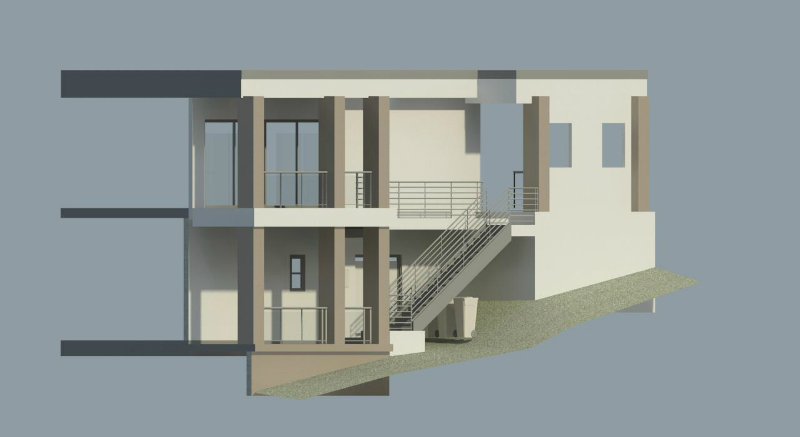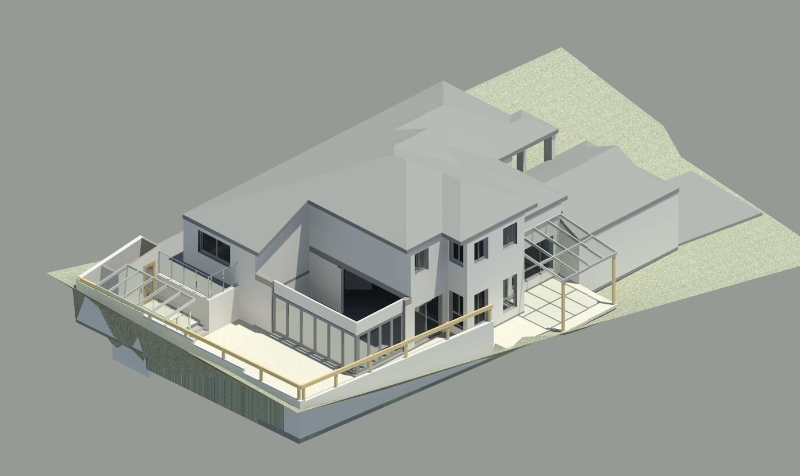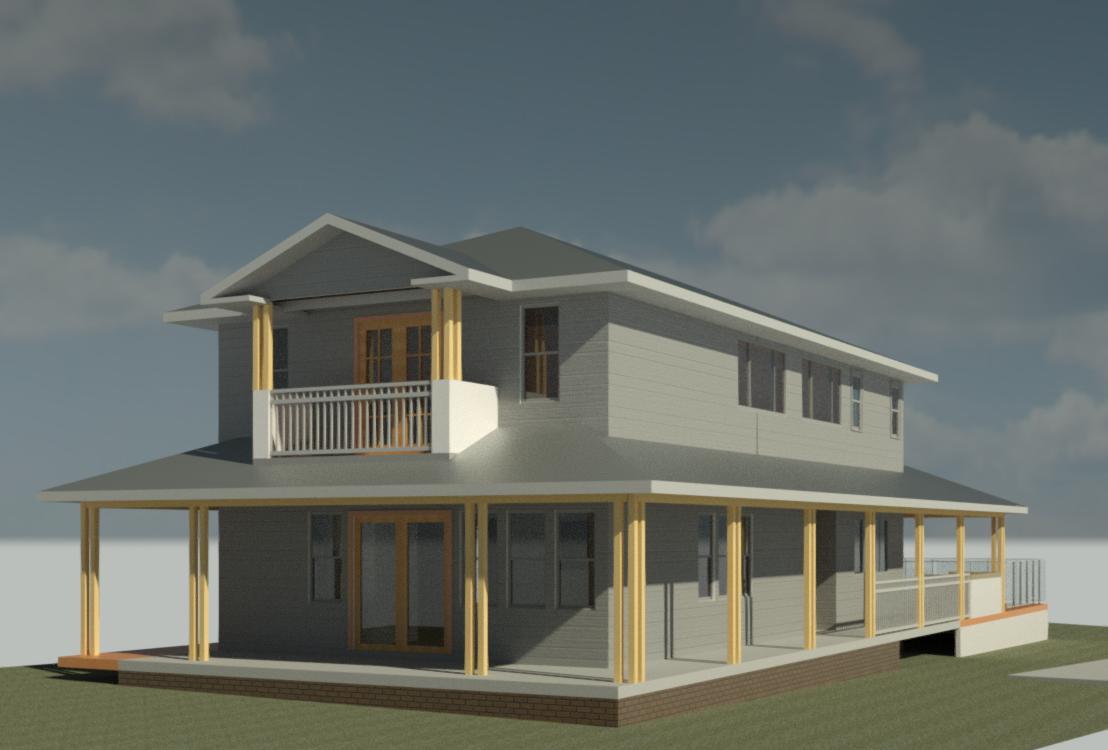For any enquiries please contact Peter on 0418 607 093. Please leave a message if I am unavailable and I will return your call at the earliest possible time or let me know when it would be convenient to contact you.
Email: peter@projectonedrafting.com.au
Project One Drafting uses the latest Revit 3D software package from Autodesk to allow for easy visualisation of your project.
Project One Drafting offers a range of drafting services which include the preparation of new home plans, alterations and addition plans and construction and joinery details.
Project One Drafting can assist with the co-ordination of consultants and preparation of all neccessary reports and documentation needed to submit the proposed works to council for construction approval.
Project One Drafting can offer drafting services to architects, building designers and builders if required.
Project One Drafting offers a range of services using the latest Autodesk Software packages including Autocad and Revit Building Information Management software for the following:
- New Homes
- Alterations and additions to existing homes
- Existing floor plans and elevations
- Construction details
- Joinery details
- Furniture design
Project One Drafting can also arrange council documentation for submissions for Development Applications and Construction Certificates. This documentation may include some or all of the following depending on the project to be undertaken:
Council Land Use Application– Each individual environment and planning authority has their own documentation forms to be submitted with each application.
BASIX Certificate-As part of the NSW State Governments initiative to build more environmentally sustainable homes, all new homes and alterations and additions which are valued at more than $50,000.00 must comply with the BASIX requirements. In the case of new homes these requirements are determined by a qualified BASIX assessor using specific computer software. When alterations and additions are proposed, the BASIX assessment can be done via an online assessment process. Swimming pools over 40,000 litres in volume and outside spas are also subject to BASIX requirements.
Waste Management Report-Some councils require notification as to where any proposed waste will be disposed of and managed on site during the course of the project.
Bushfire Risk Assessment-If the property on which the project is to be undertaken is located within the Bushfire Risk Zone mapping of the authorizing council then a Bushfire Risk Assessment Report must be submitted with the application. The level of bushfire risk ascertained from the report will determine the construction level requirements in accordance with Australian Standards AS3959 and the Rural Fire Services “Planning For Bushfire Protection 2006”.
Geotechnical Engineers Report-A report from a qualified Geotechnical Engineer may be required to determine soil conditions for proposed footing designs or where a new or upgraded on-site waste management system is to be installed.
Structural Engineers Specifications and Details-All footings and structural members are to be designed by a qualified Structural Engineer and are usually required before commencement of a project and in determination of a Construction Certificate.

